CRACE
URBAN DESIGN / PLANNING
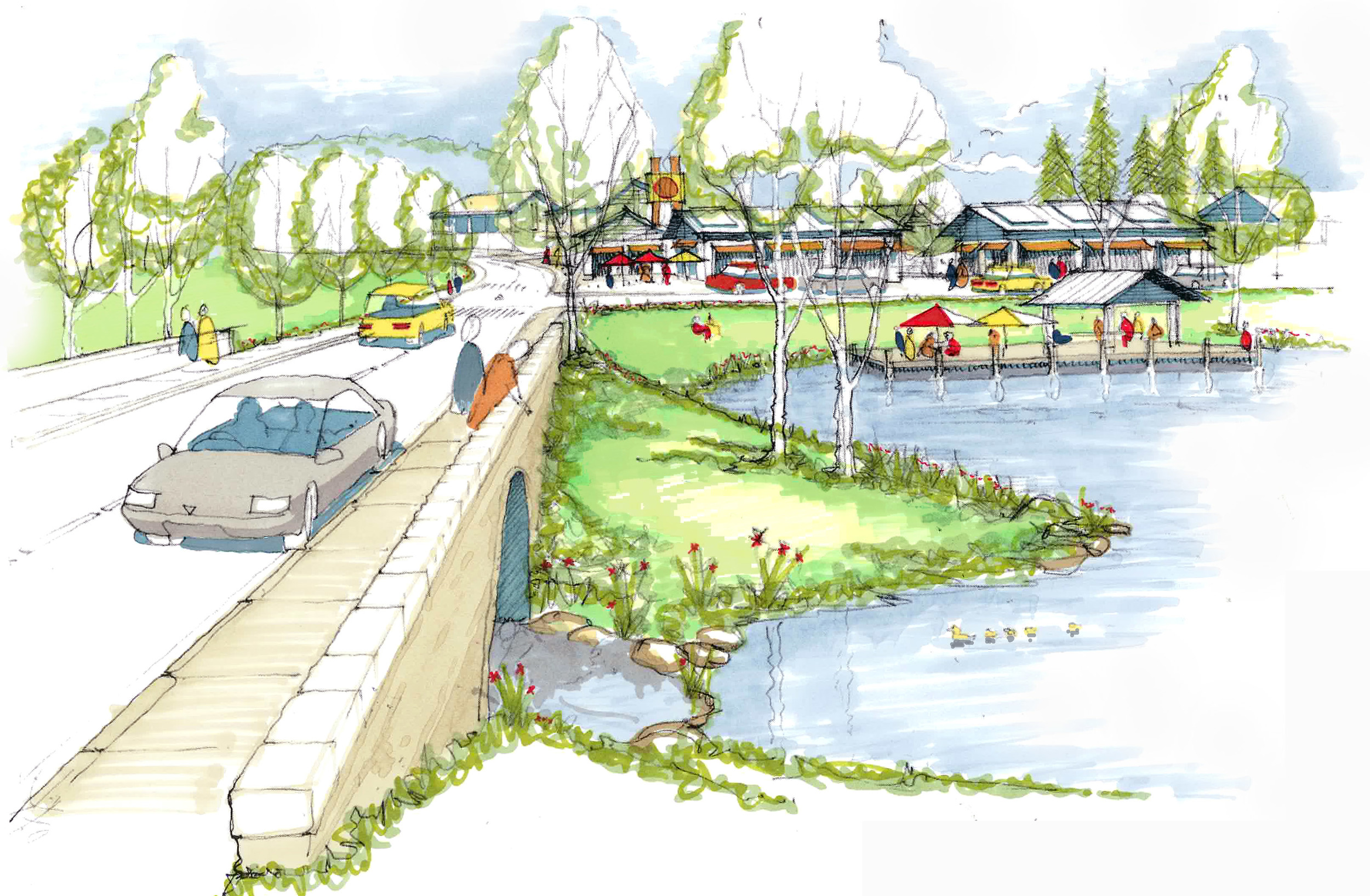
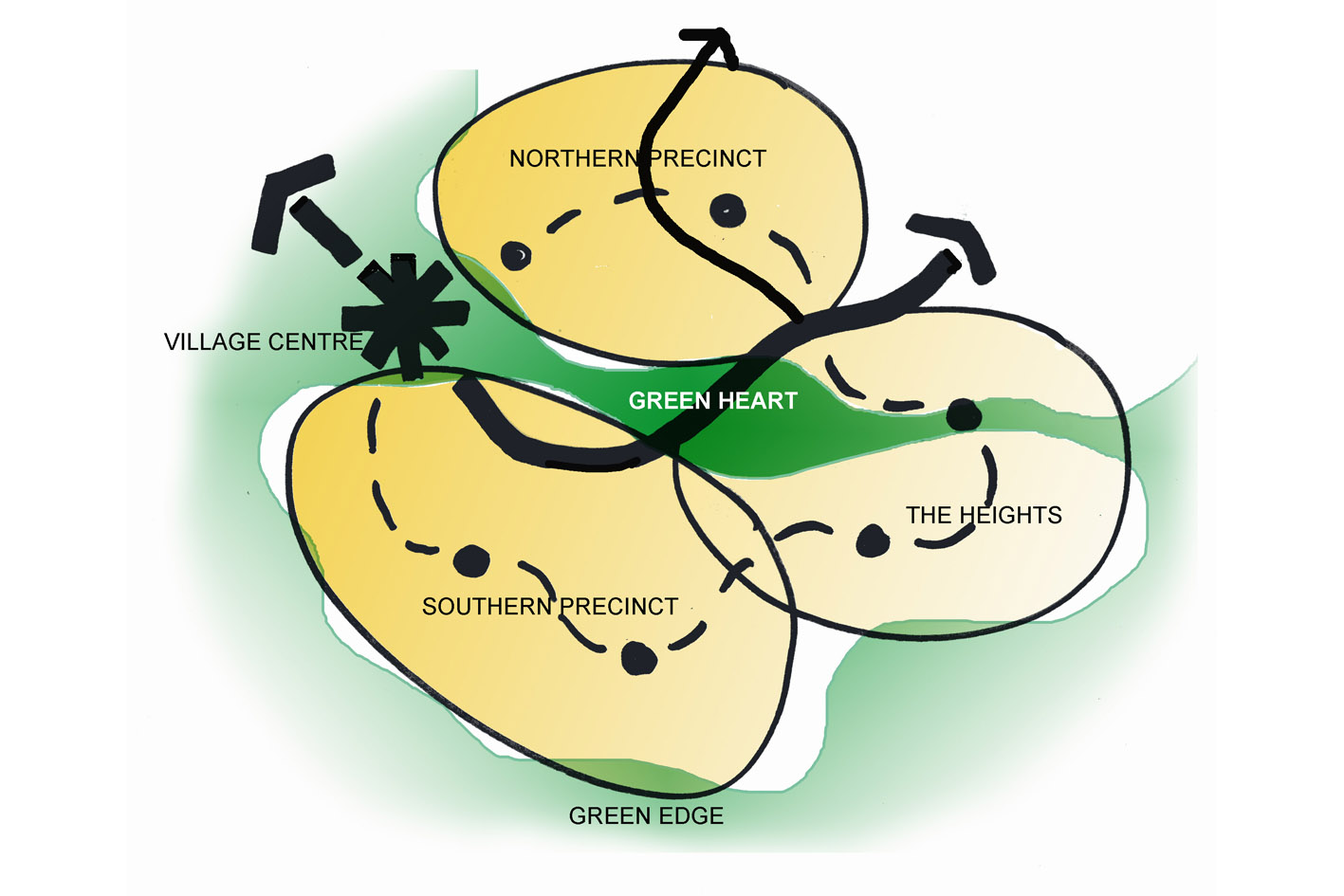
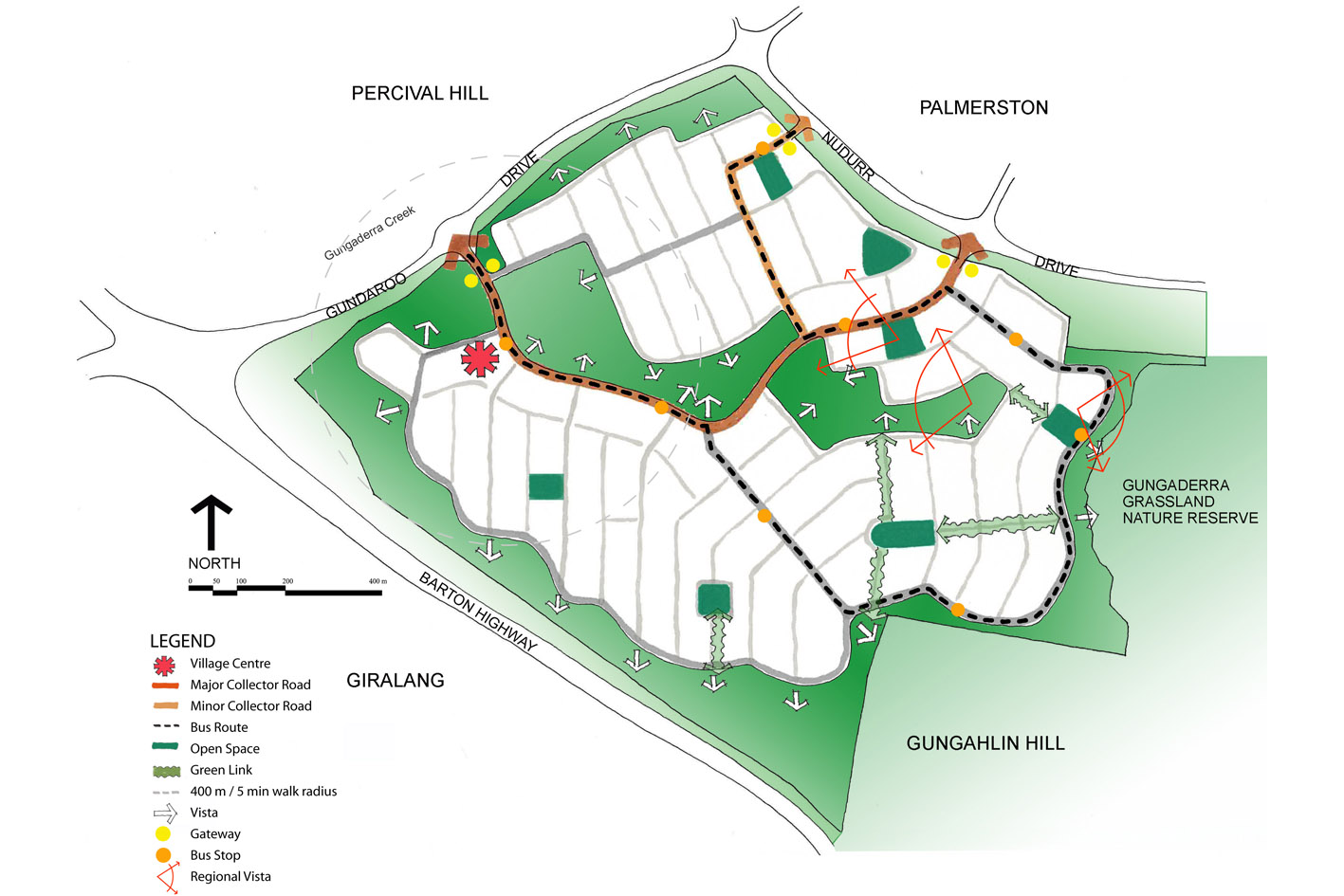
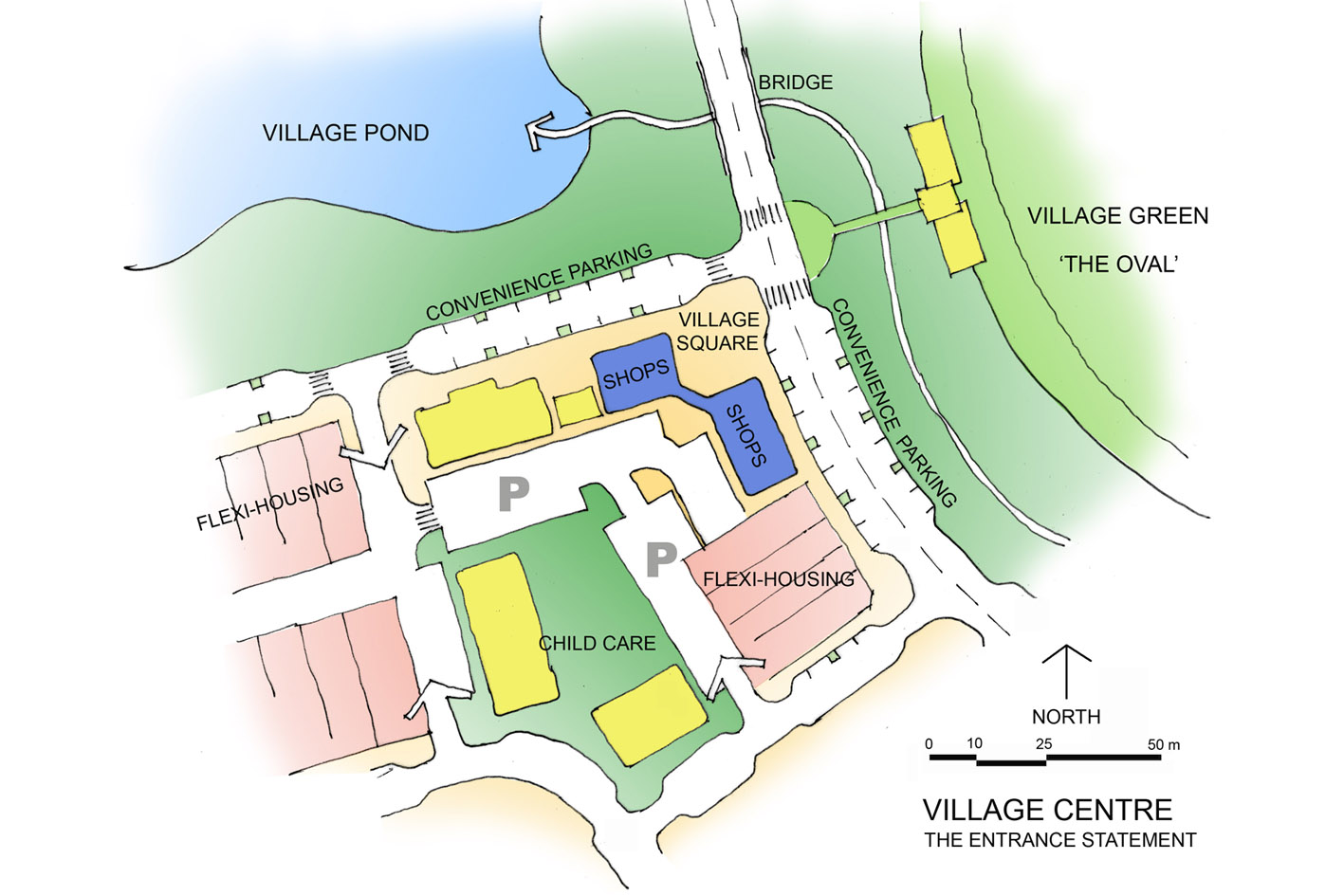
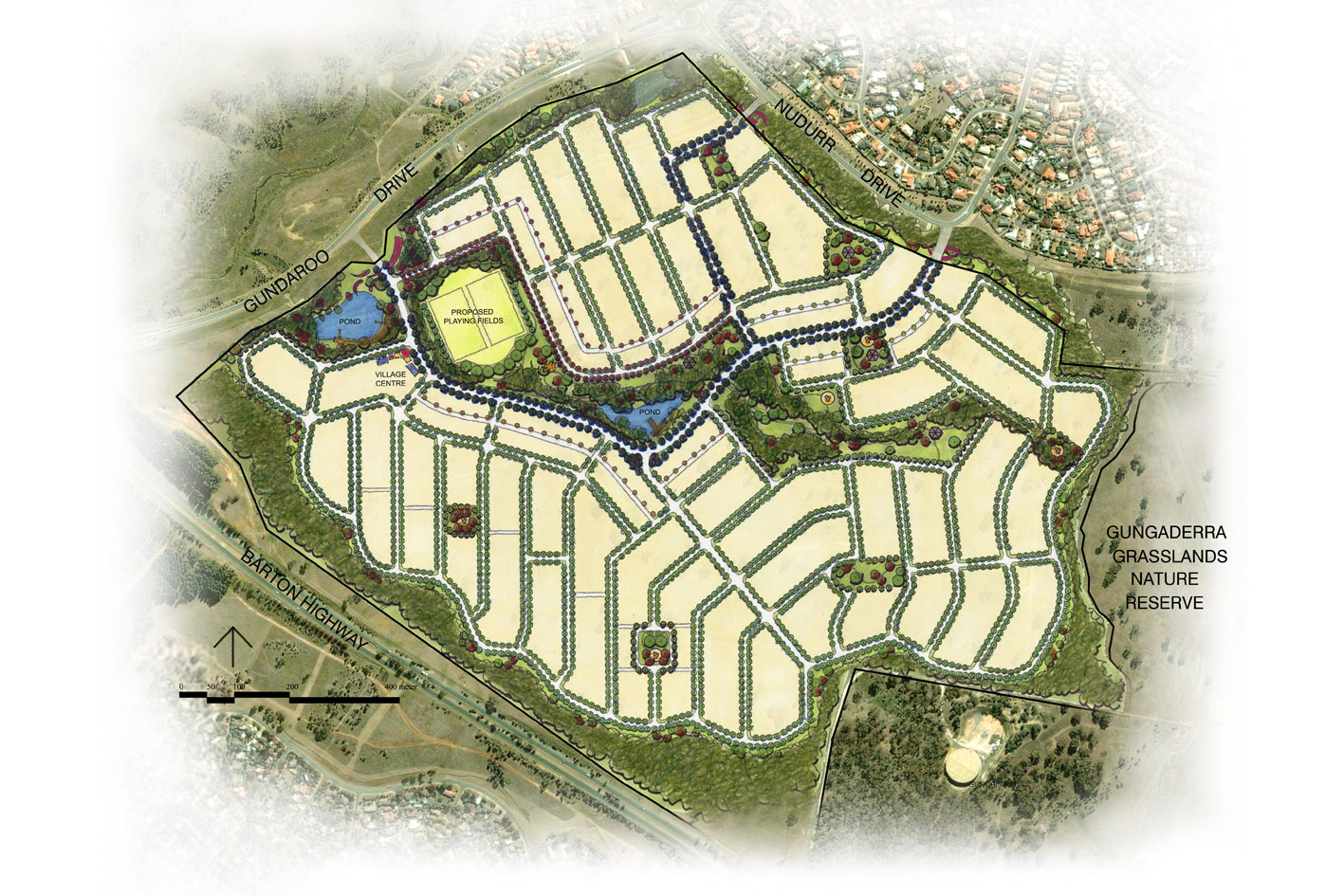
CRACE, ACT
The Concept was prepared for a new residential community which included a village centre accommodating a small commercial strip, community facilities, active open space, green links and landscaped buffers. It covers an area of 140 Ha and planned to accommodate 1200 -1500 dwellings, ranging from single to medium density dwellings. Focus was on the improvement of connection to neighboring developments, community facilities, public transport, pedestrian/cycling network and the adjacent nature reserve and an integrated approach to Water Sensitive Urban Design (WSUD).
