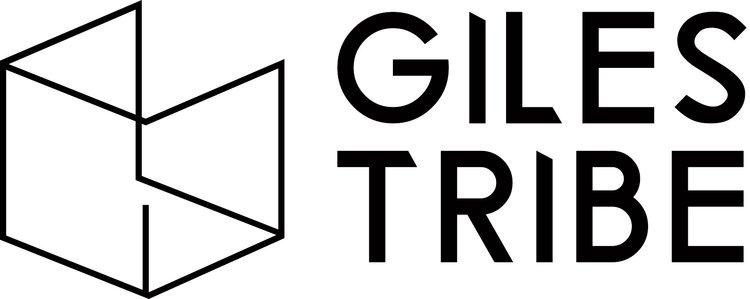KIAH & WILLOUGHBY MARKET GARDEN
URBAN DESIGN / PLANNING
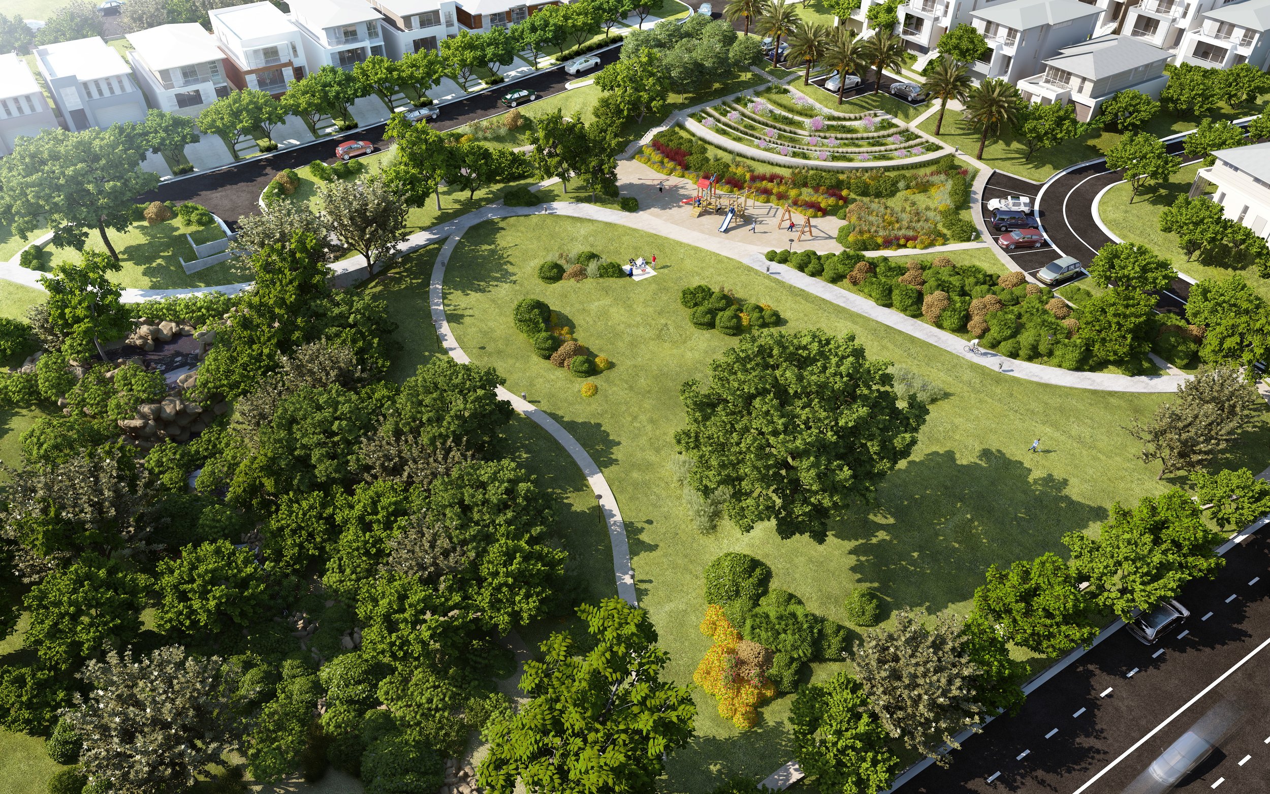
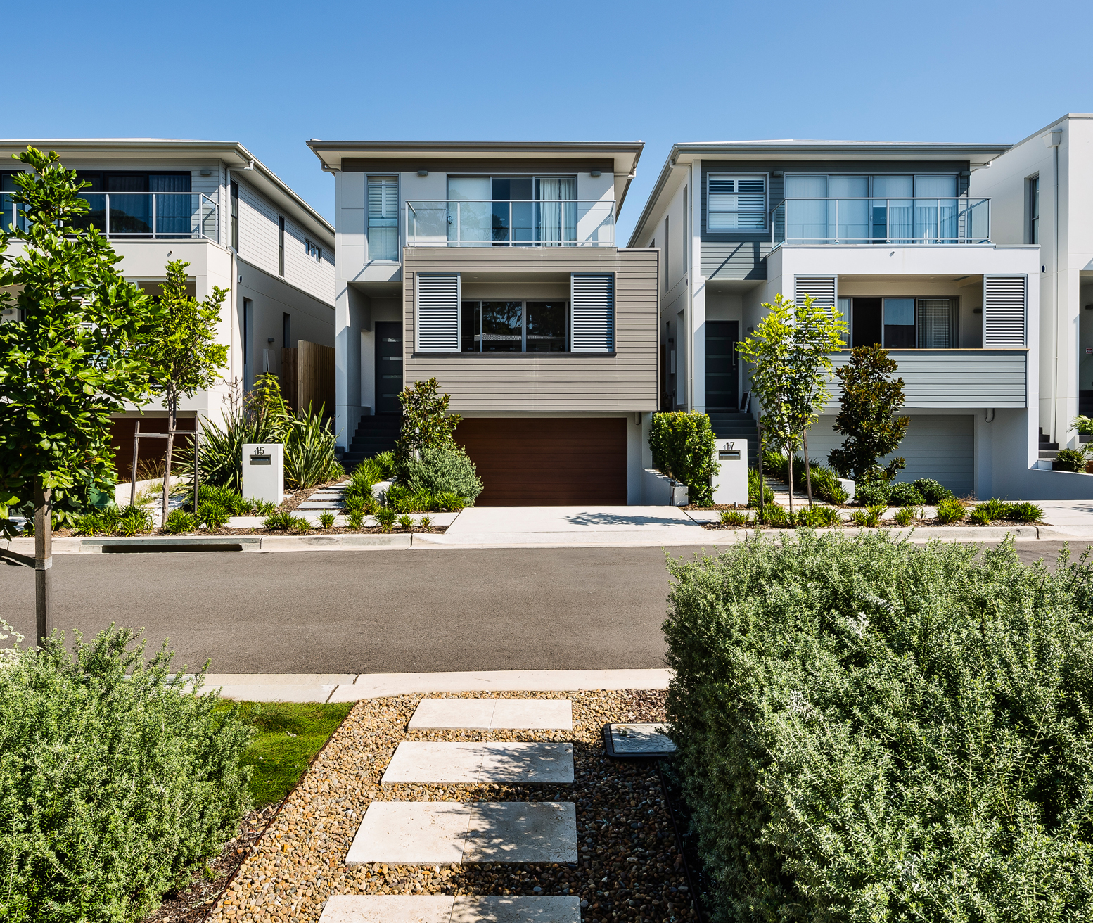
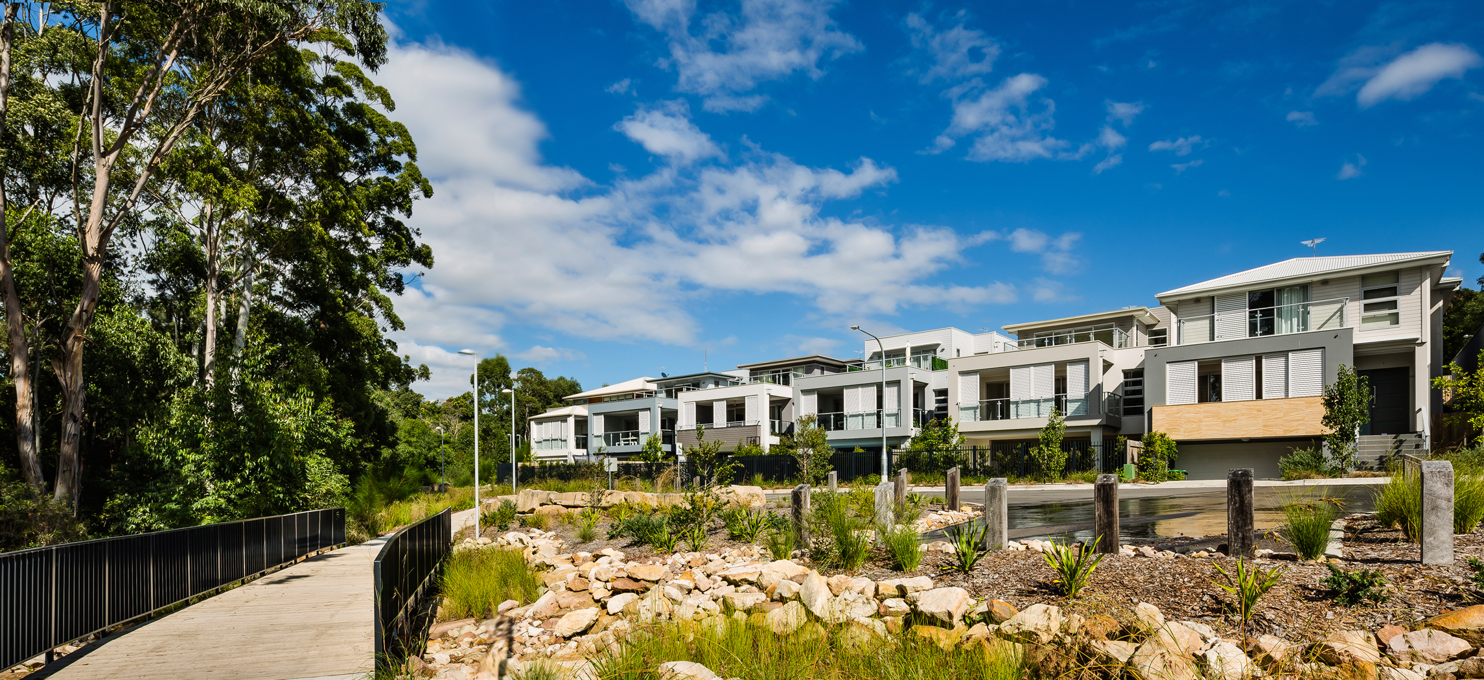
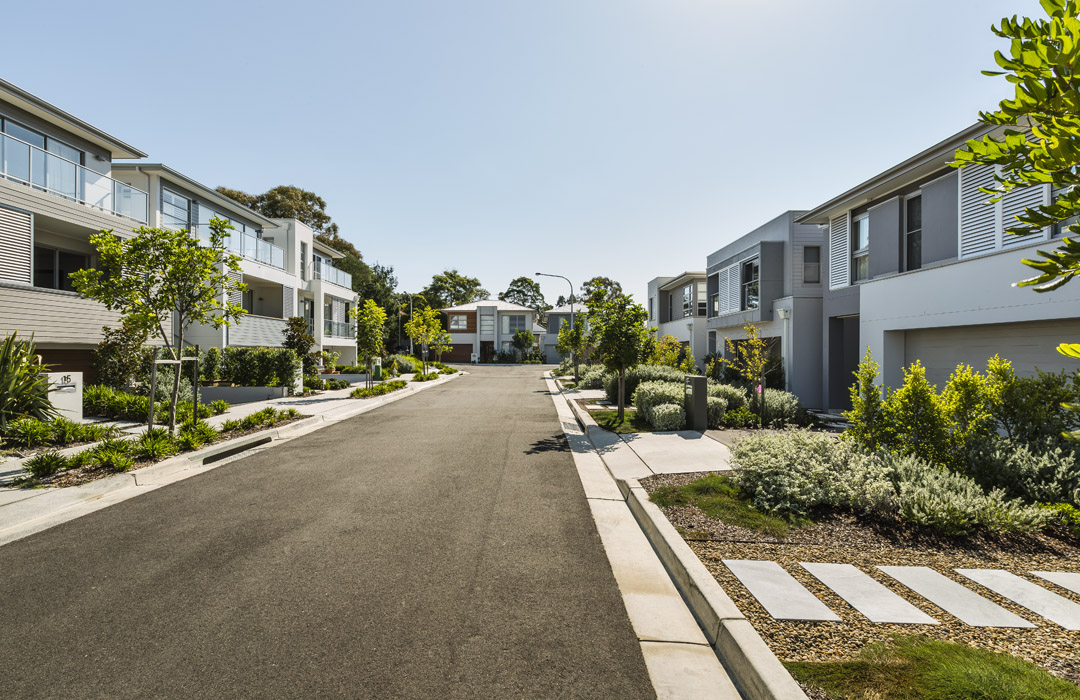
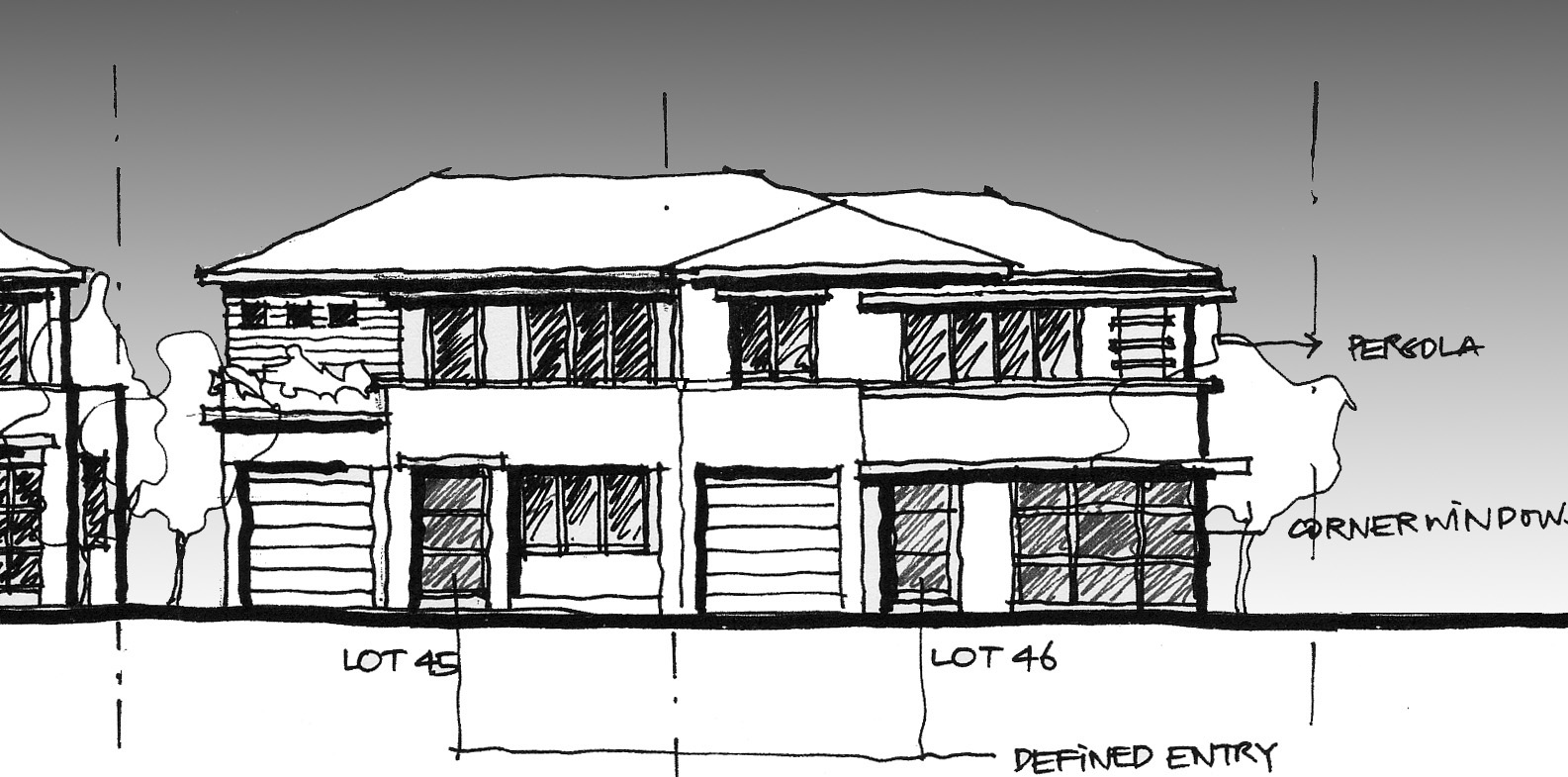
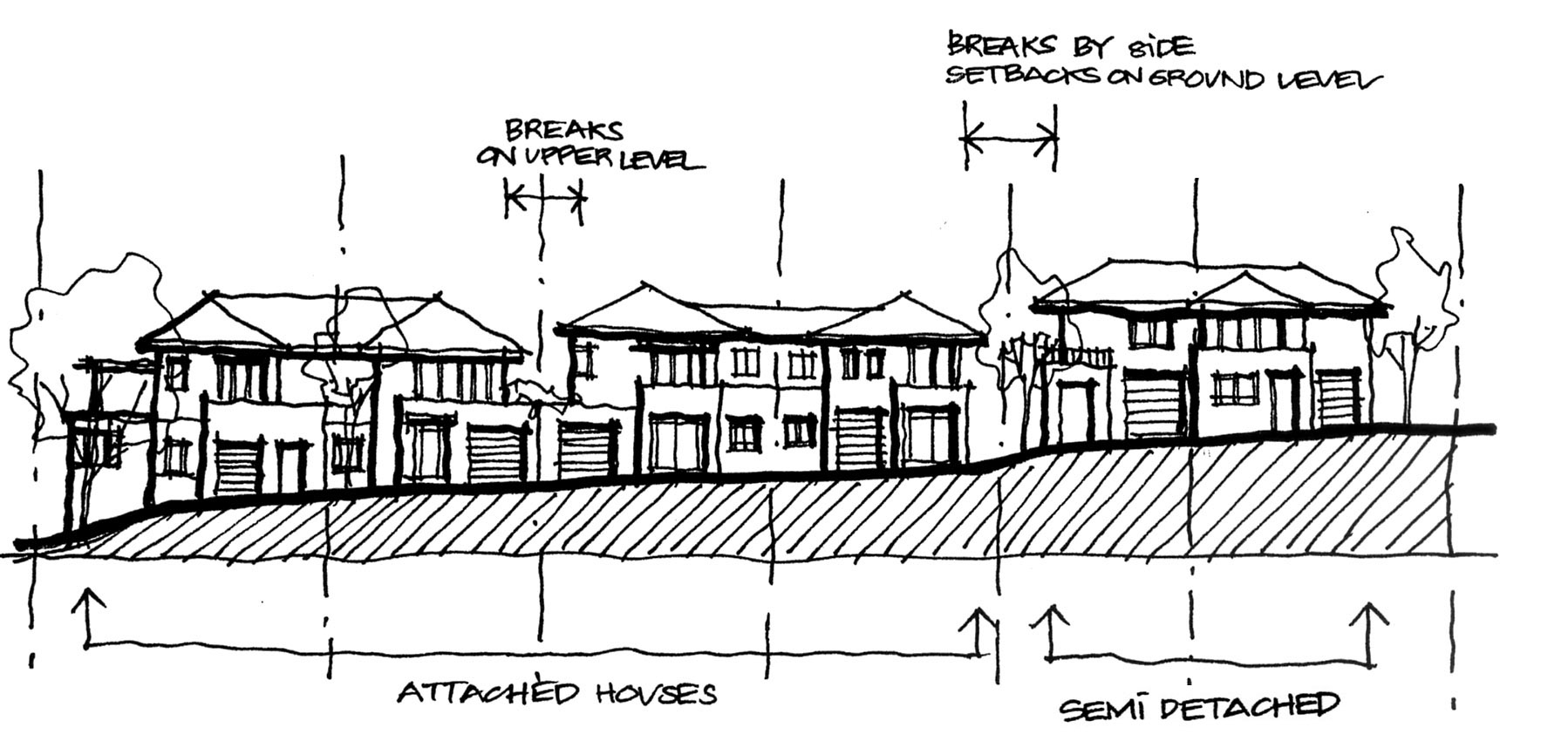
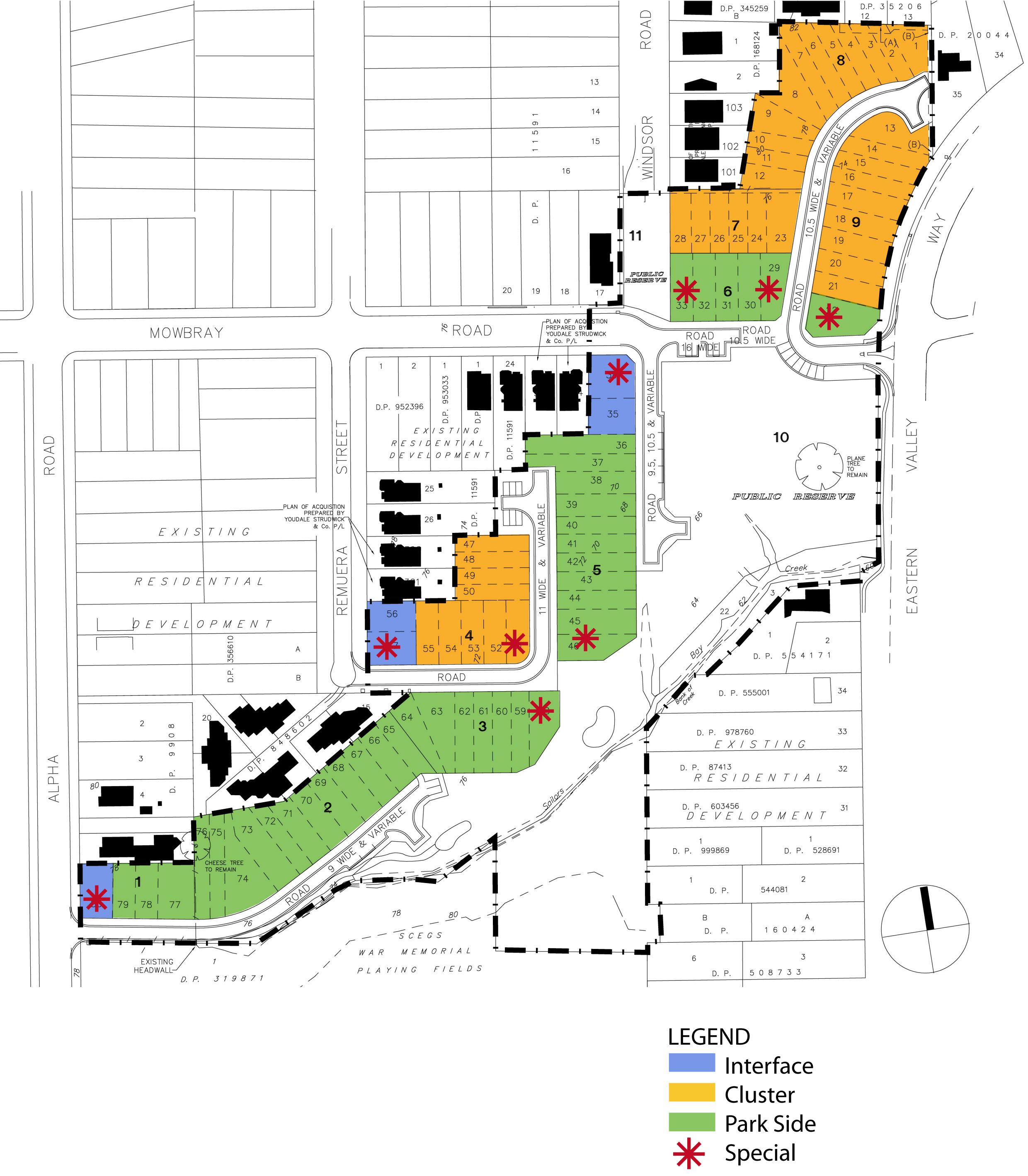
KIAH & WILLOUGHBY MARKET GARDEN
This infill residential development in Willoughby occupies 4.026Ha of land including a 1.1Ha public reserve. It is a multi-stage residential development consisting of 80 stand-alone houses and townhouses. The Urban Design Guidelines document addresses its local context, topography, environmental factor and contemporary living requirements and identifies contextual design elements that will unify the whole development whilst allowing individuality for each dwelling.
There are 76 dwellings in total, consisting of stand alone houses, and townhouses.
Client: Landcom (2005),
Willoughby PPK (2010-now)
