BOWER STREET, MANLY
hOUSING / PRIVATE
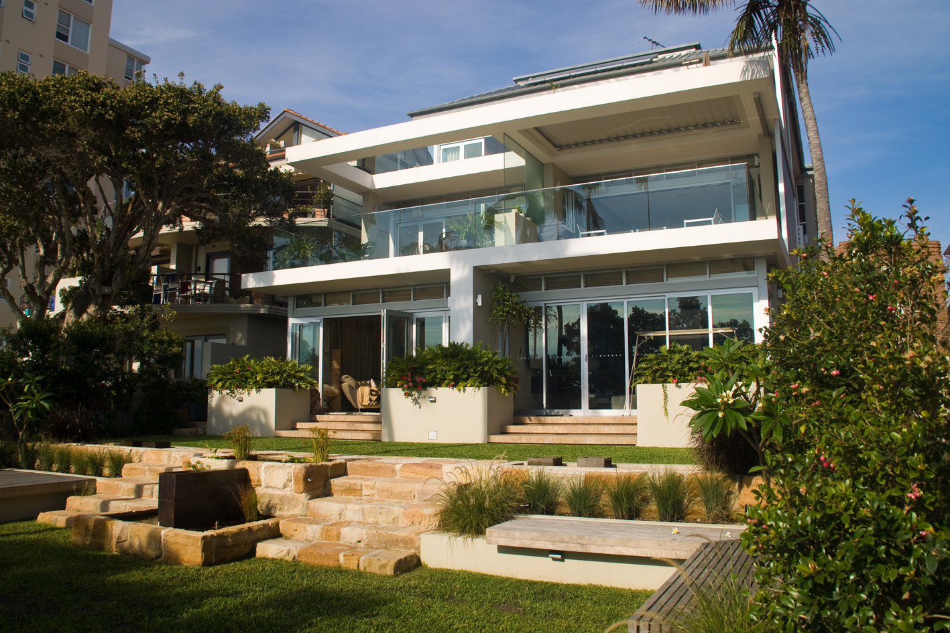

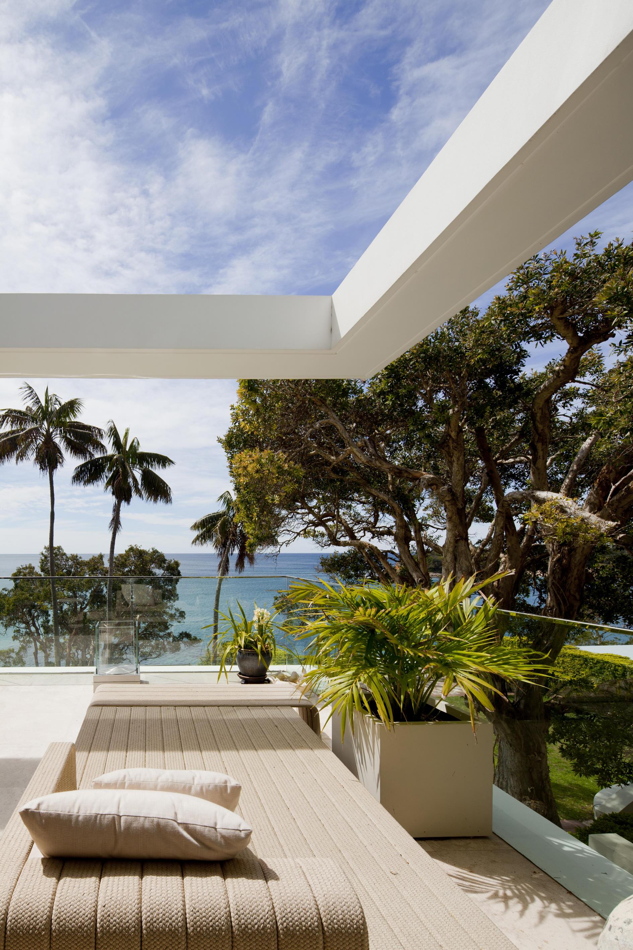
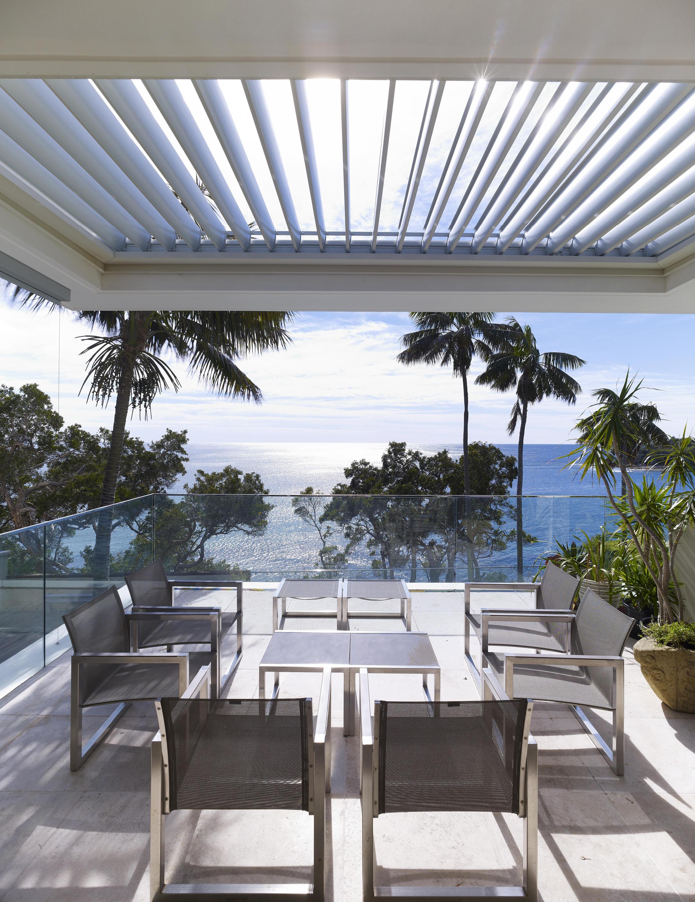
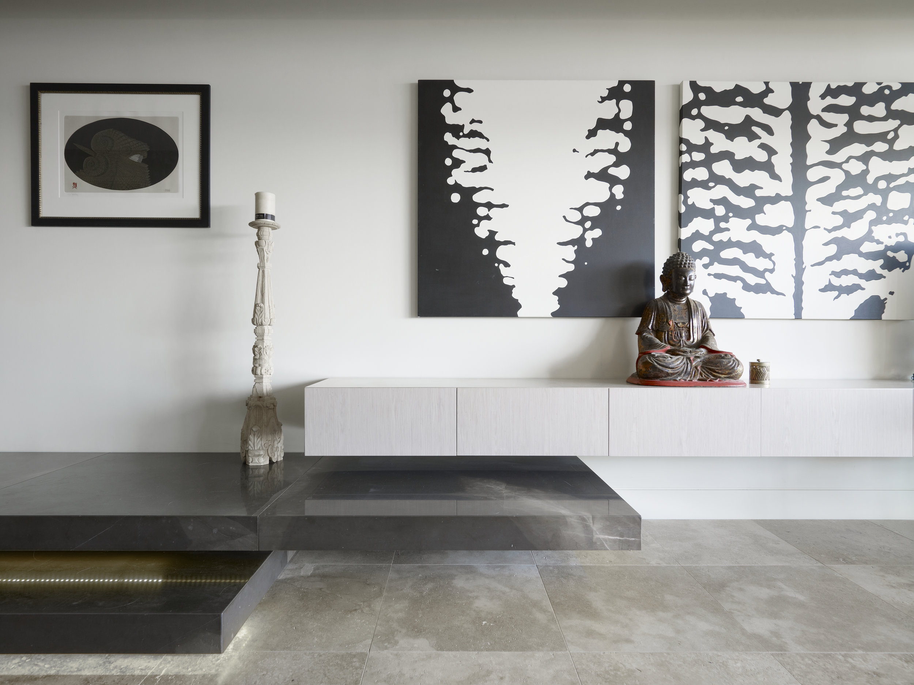
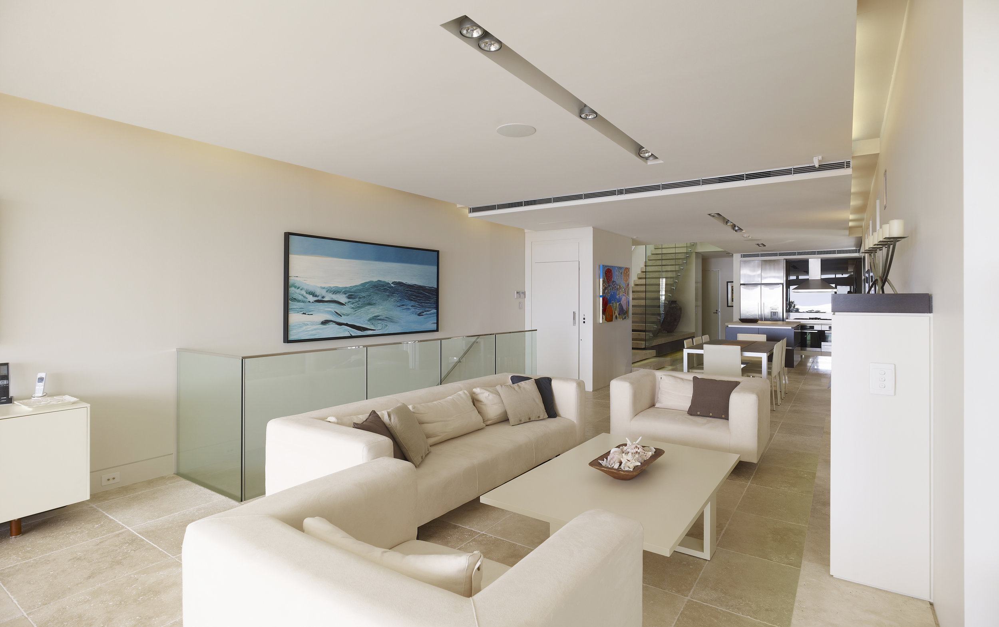

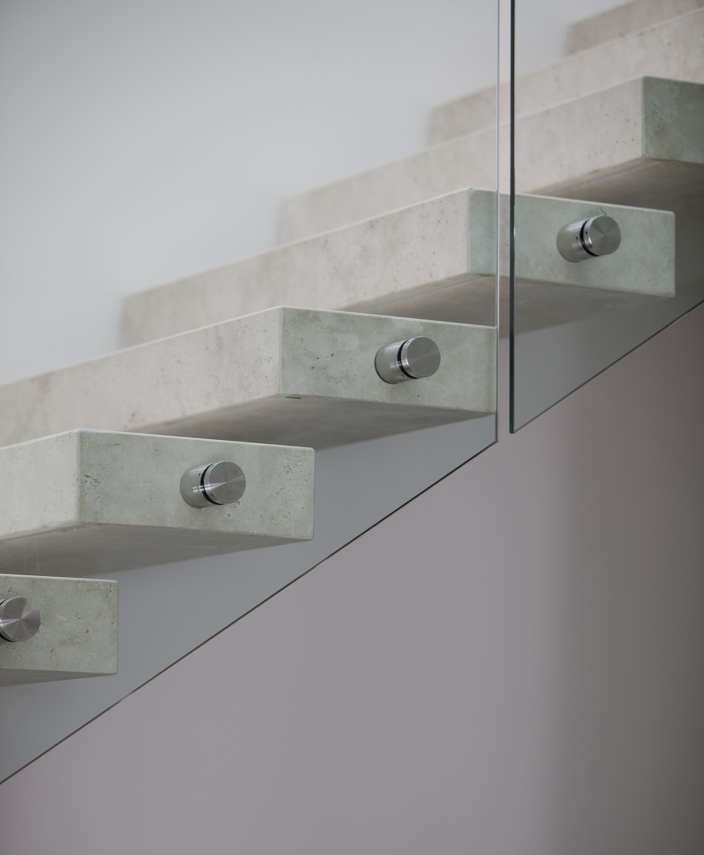
BOWER STREET, MANLY
The Manly Residences are a boutique housing project comprising two luxury houses for separate owners. This offered efficient use of land and resources, whilst achieving privacy and a bespoke design for each owner. With a linear plan and sharing a common wall, the design intent was to enhance the feeling of openness and light. A central gallery circulation space brings light to the heart of the house and serves as a functional and sculptural element.
The project was awarded 2011 Viridian Vision Awards - Creative Use of Glass in Interior Applications.
