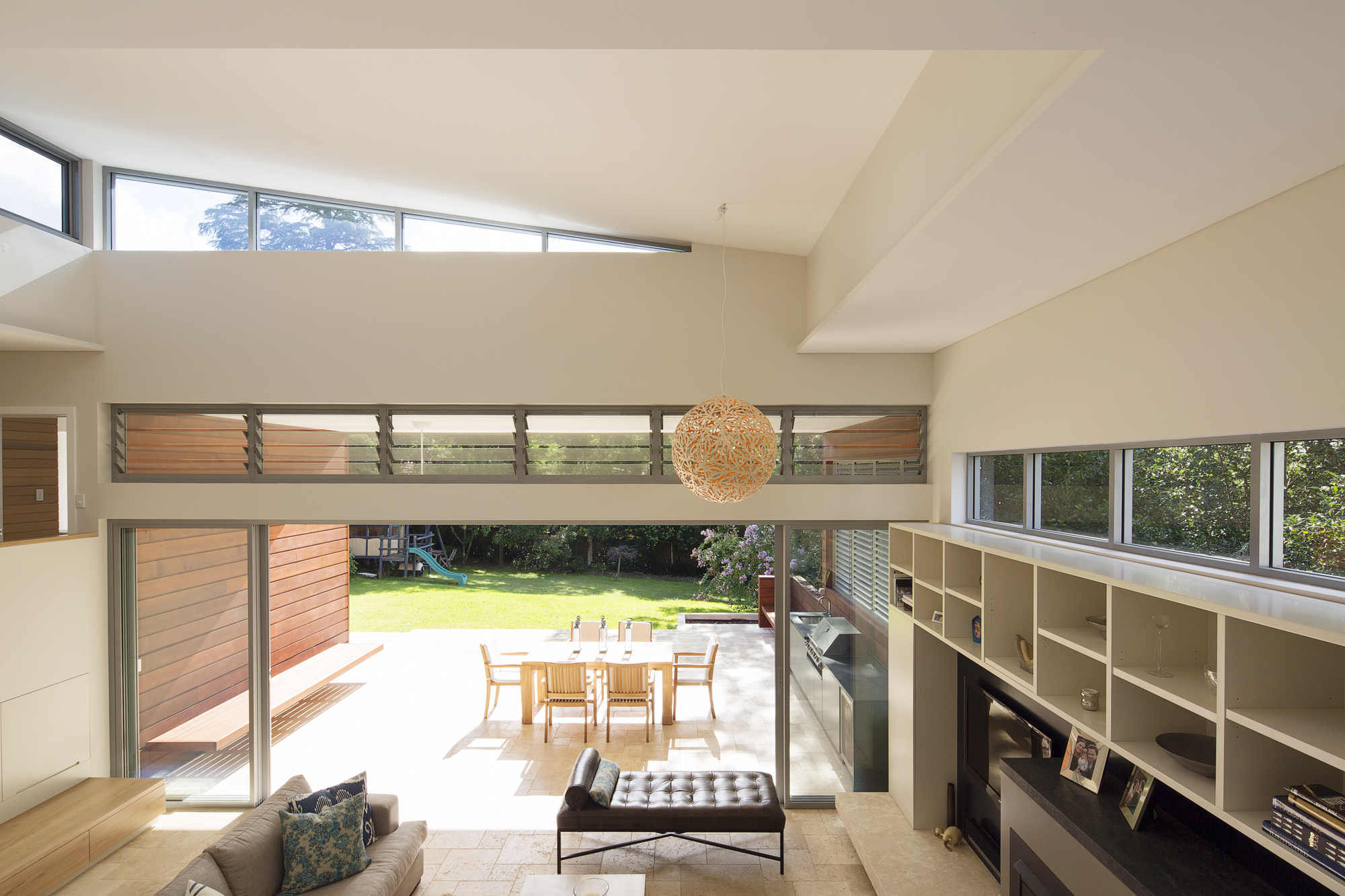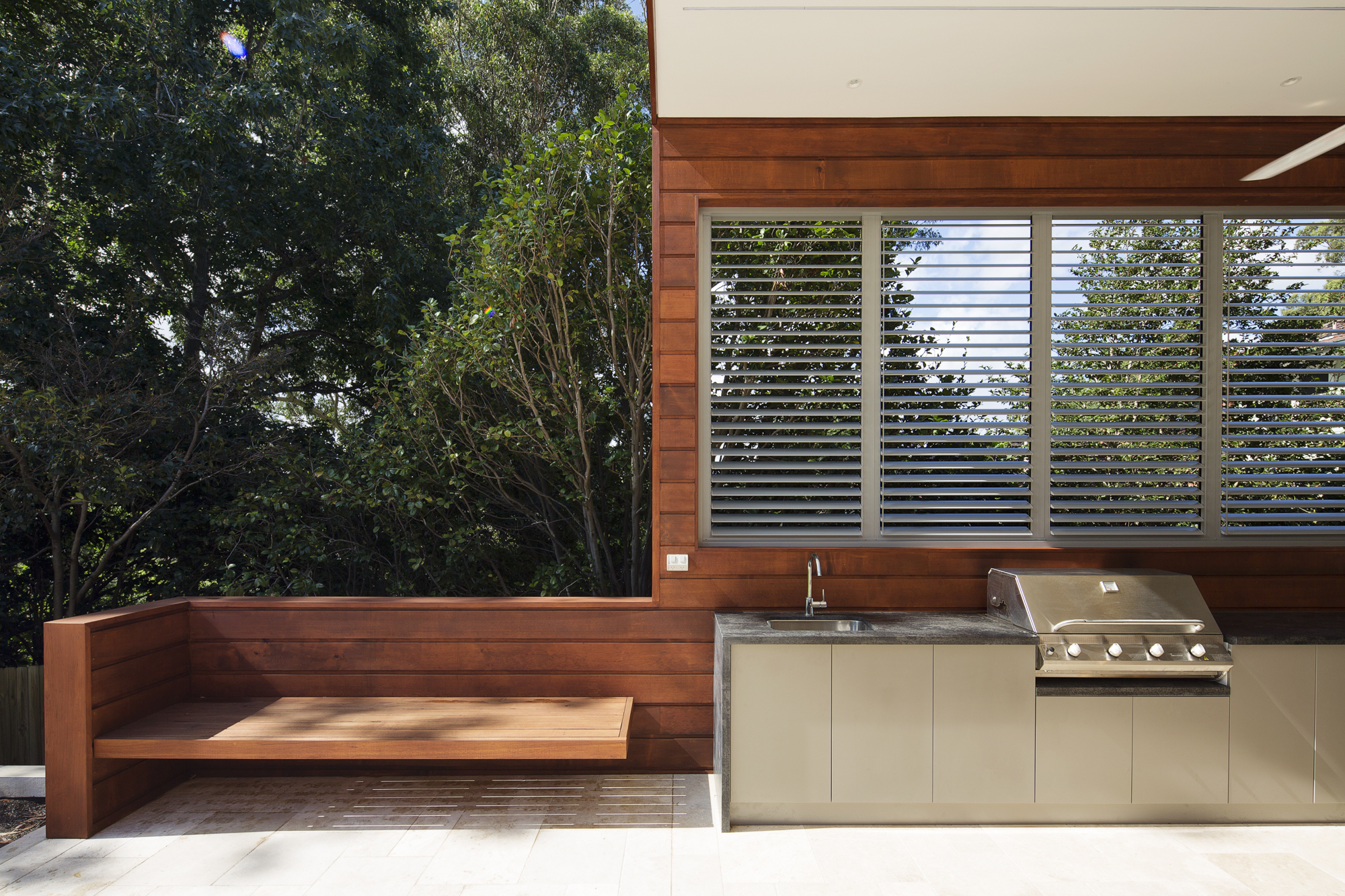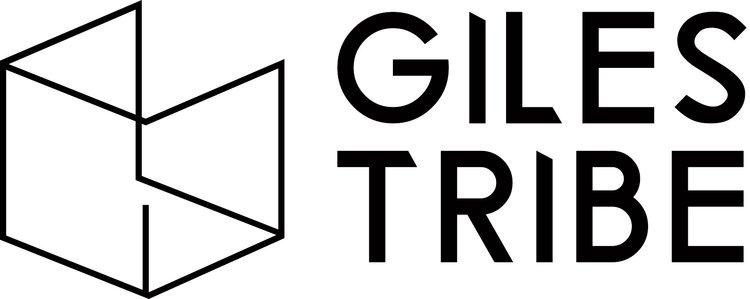YORK STREET, BEECROFT
hOUSING / PRIVATE





YORK STREET, BEECROFT
The alterations and additions to the rear of this 1950s brick home in Beecroft, NSW, artfully integrate new contemporary timber facades with pre-existing masonry. The works include a bedroom, living area and alfresco cooking and dining space.
The internal spaces are defined by the extensive use of soft ambient light that ensures living areas are well-lit, while limiting direct sunlight internally in order to maintain passive cooling through summer.
