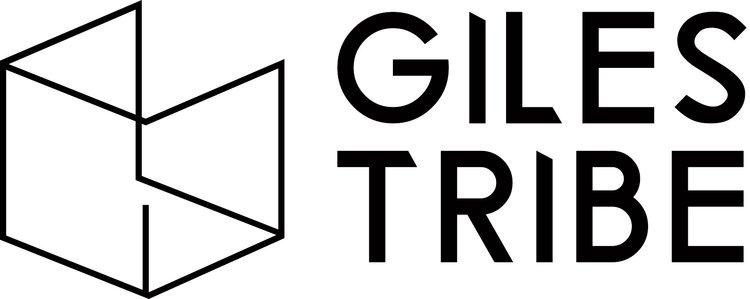GREENWAY CHAMBERS, SYDNEY
INTERIORS / SPECIALTY
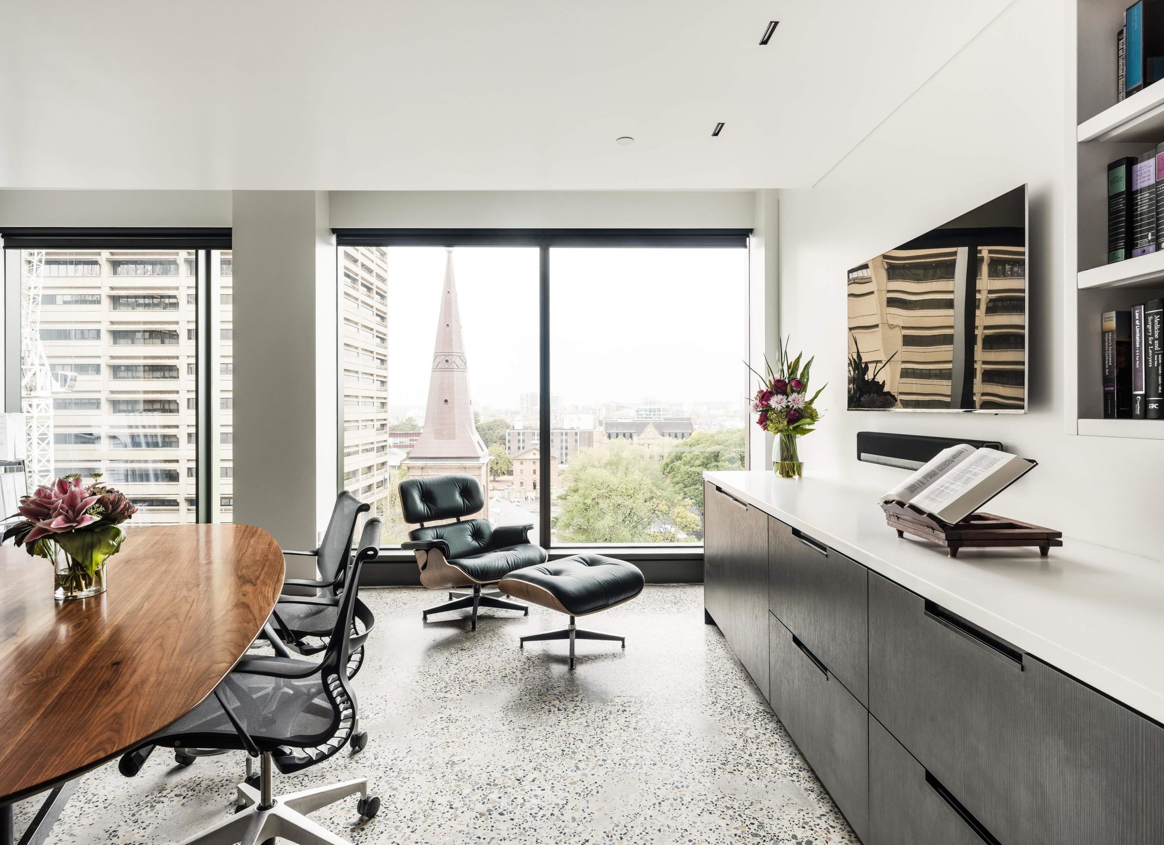
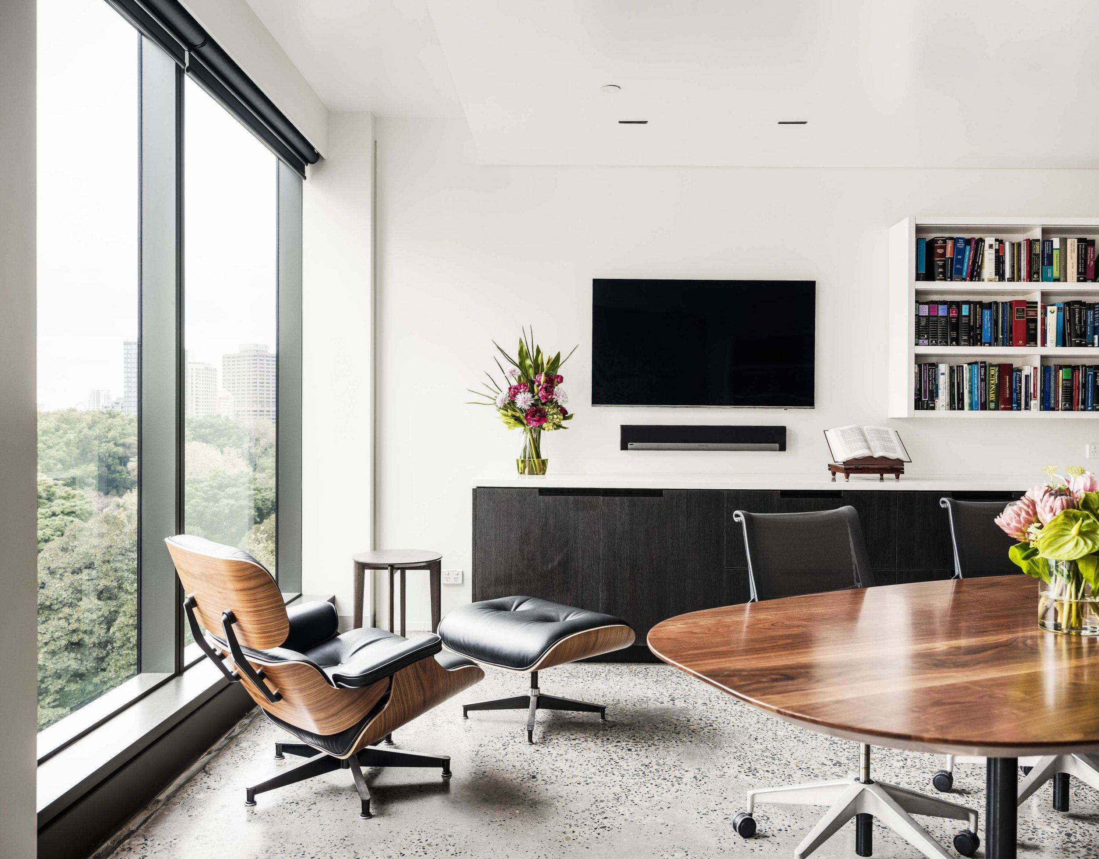
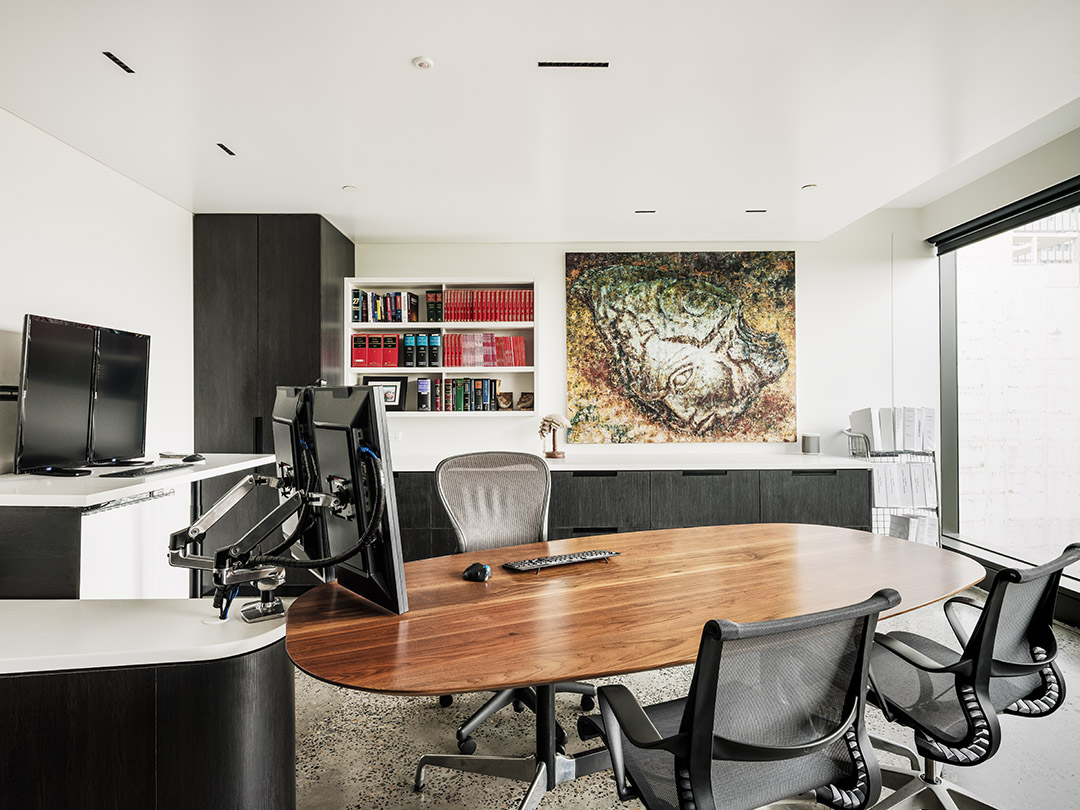
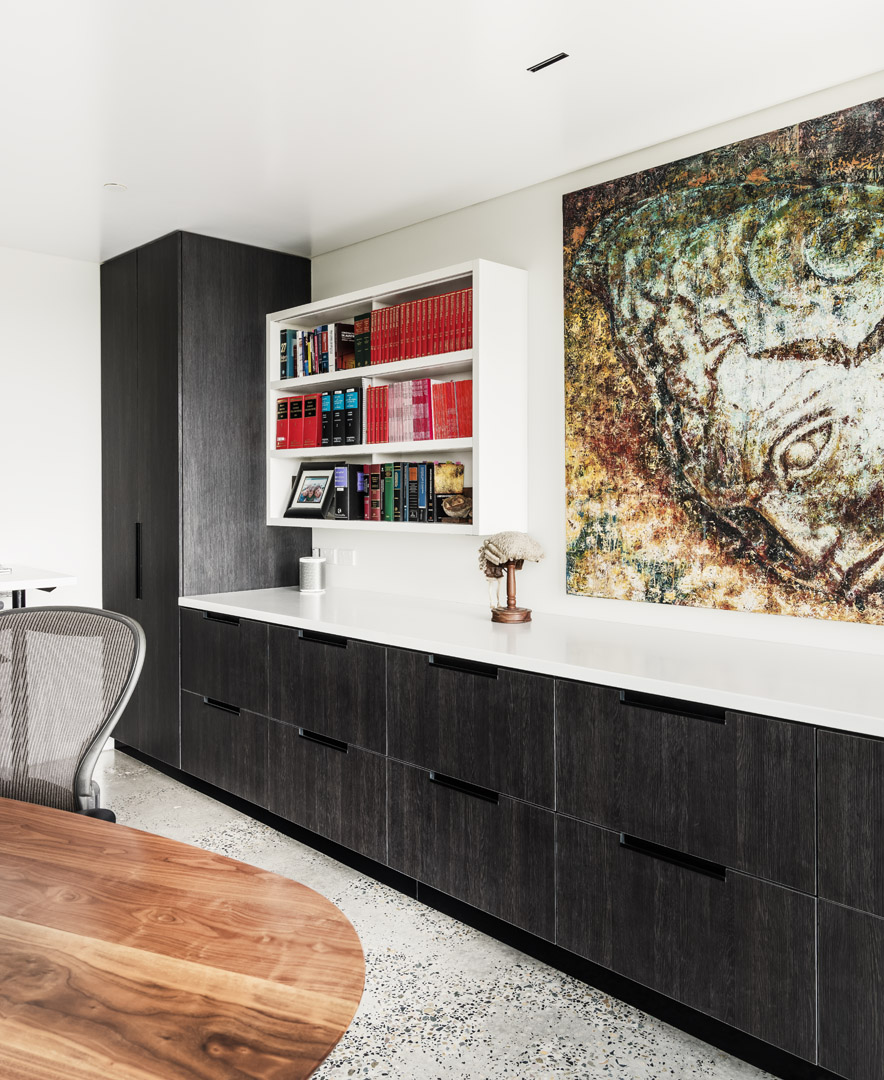
GREENWAY CHAMBERS, SYDNEY
This fitout of a barrister’s office in the Greenway Chambers focused on creating a modern and practical working environment that also allowed for relaxation and informal use. The layout and ergonomics of the space were precisely tailored to the needs of the Client.
The works included polished concrete flooring, new bespoke joinery, customised lighting design, new ceilings, services, and the selection of loose furniture pieces. The nature of the building dictated that careful coordination between stakeholders was essential to the success of the project.
The colour palette juxtaposes whites with textured dark elements and natural timbers. Curves in the monitor unit, feature table and lounge balance and soften this contrast, while also acting as counterpoints to the rectilinear joinery, which lead the eye to the large windows and views towards Hyde Park and St Mary’s Cathedral.
Photography: Robert Walsh
CASTLE ISLAND SHOWROOM
