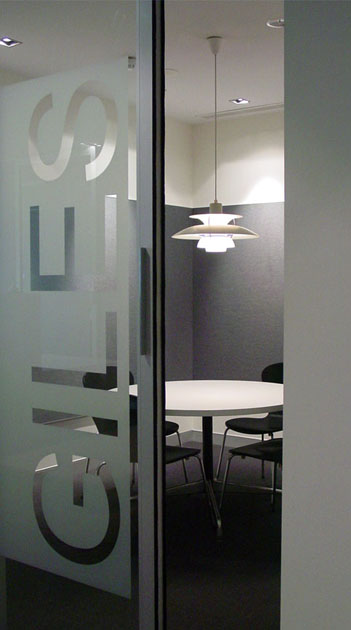GILES TRIBE ARCHITECTS OFFICE
INTERIORS / SPECIALTY
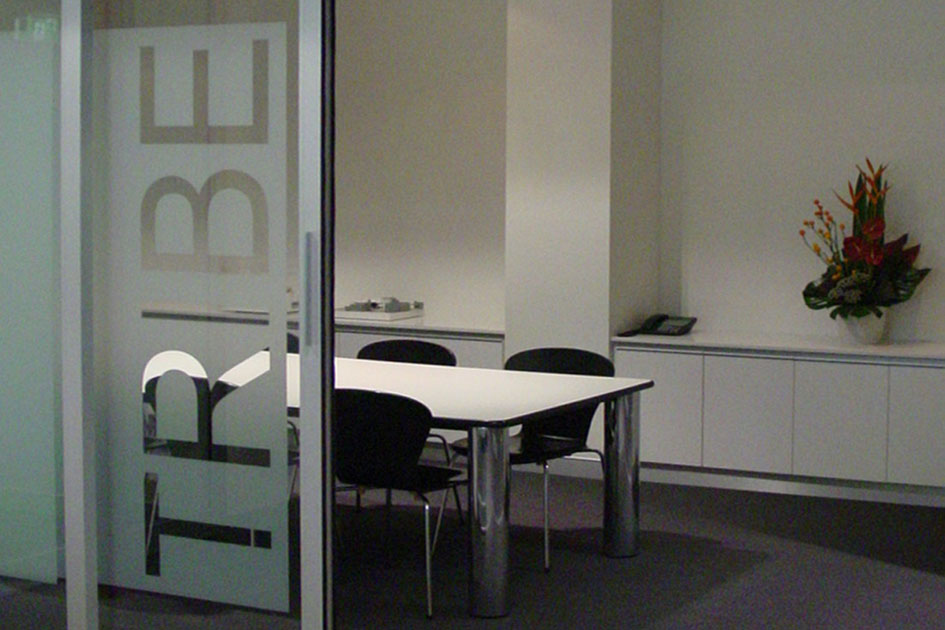
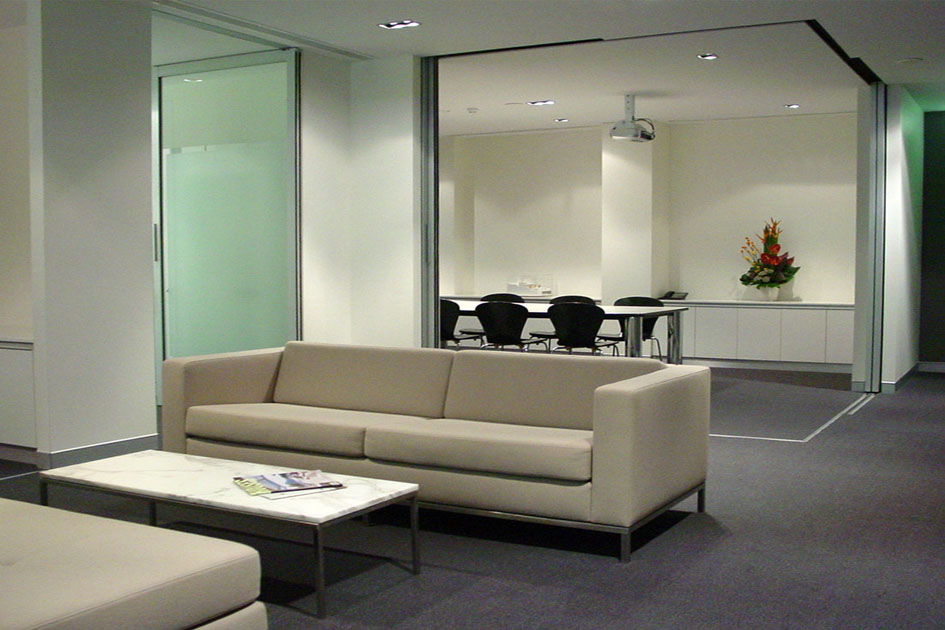
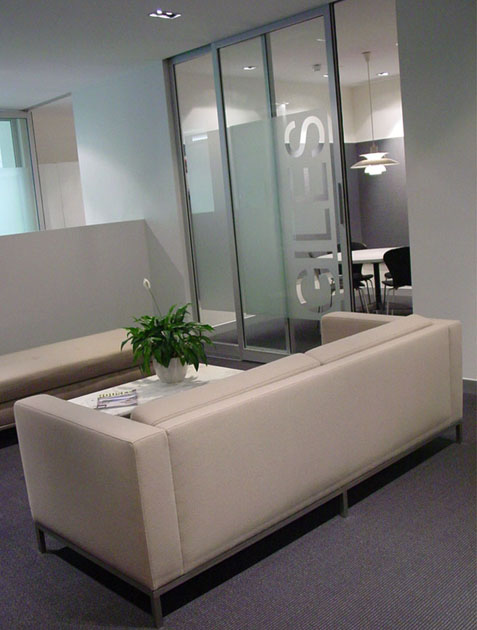
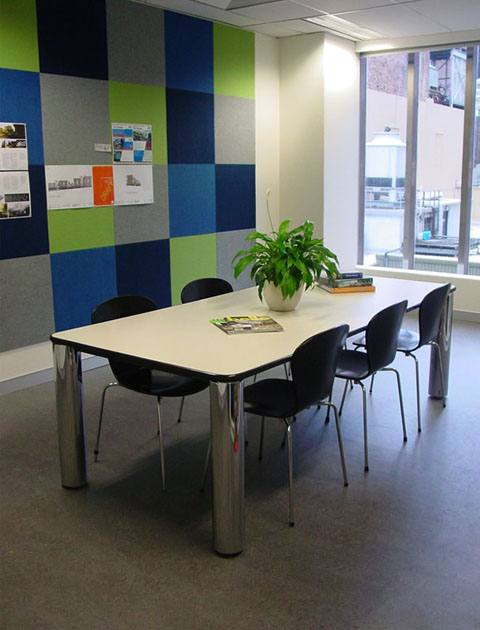
GILES TRIBE ARCHITECTS OFFICE
Having occupied a multi-storey building at the southern end of Hyde Park, we were keen to occupy a single floor and implement innovative strategies to promote a dynamic and efficient workplace. The old fitout of small offices was replaced by a generous open plan space with full height windows. Break out spaces and flexible use areas offered a choice of meeting spaces for teams and clients. The use of energy efficient lighting, sliding glazed walls and low emission materials met the high environmental criteria set by the directors.

