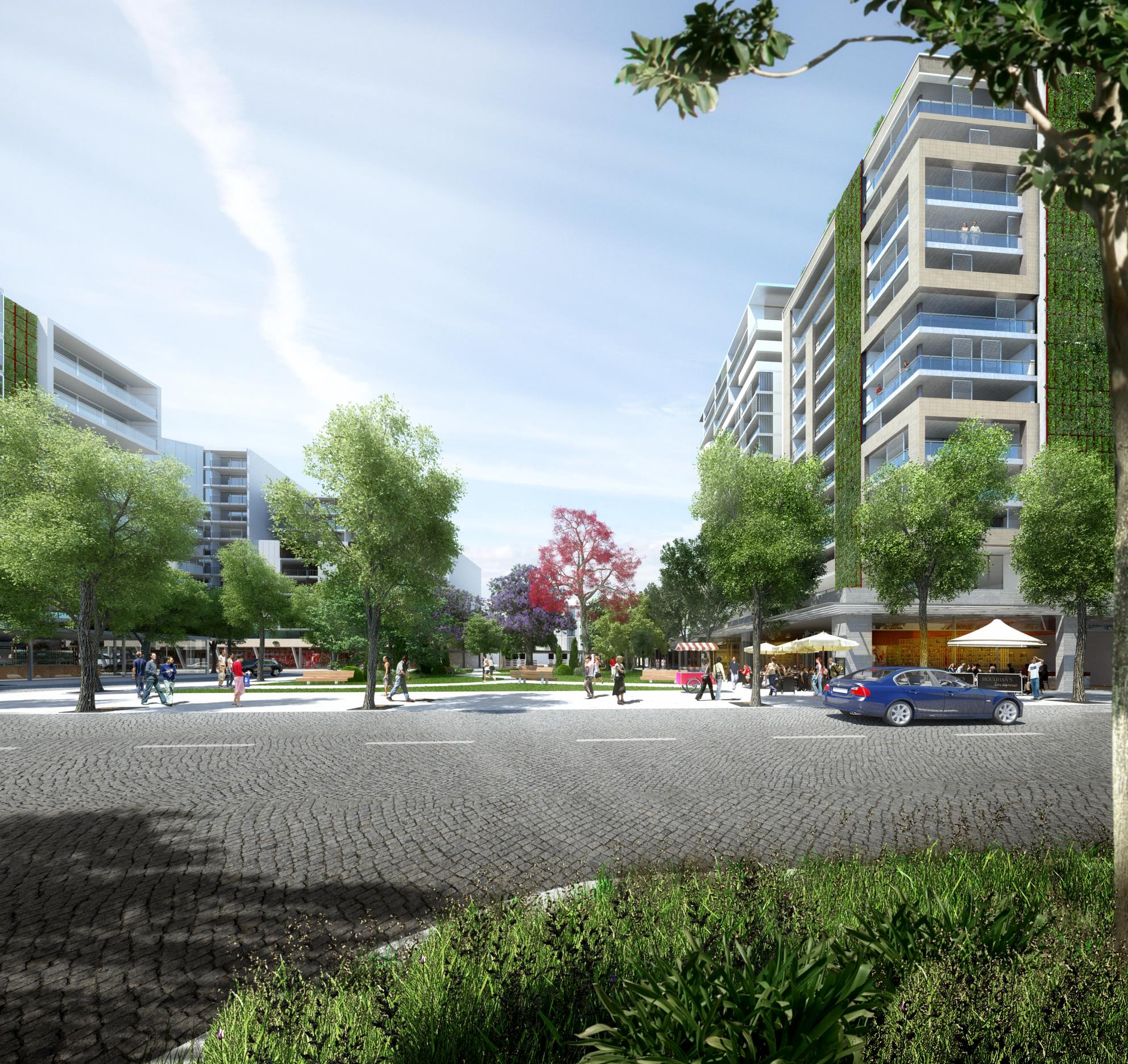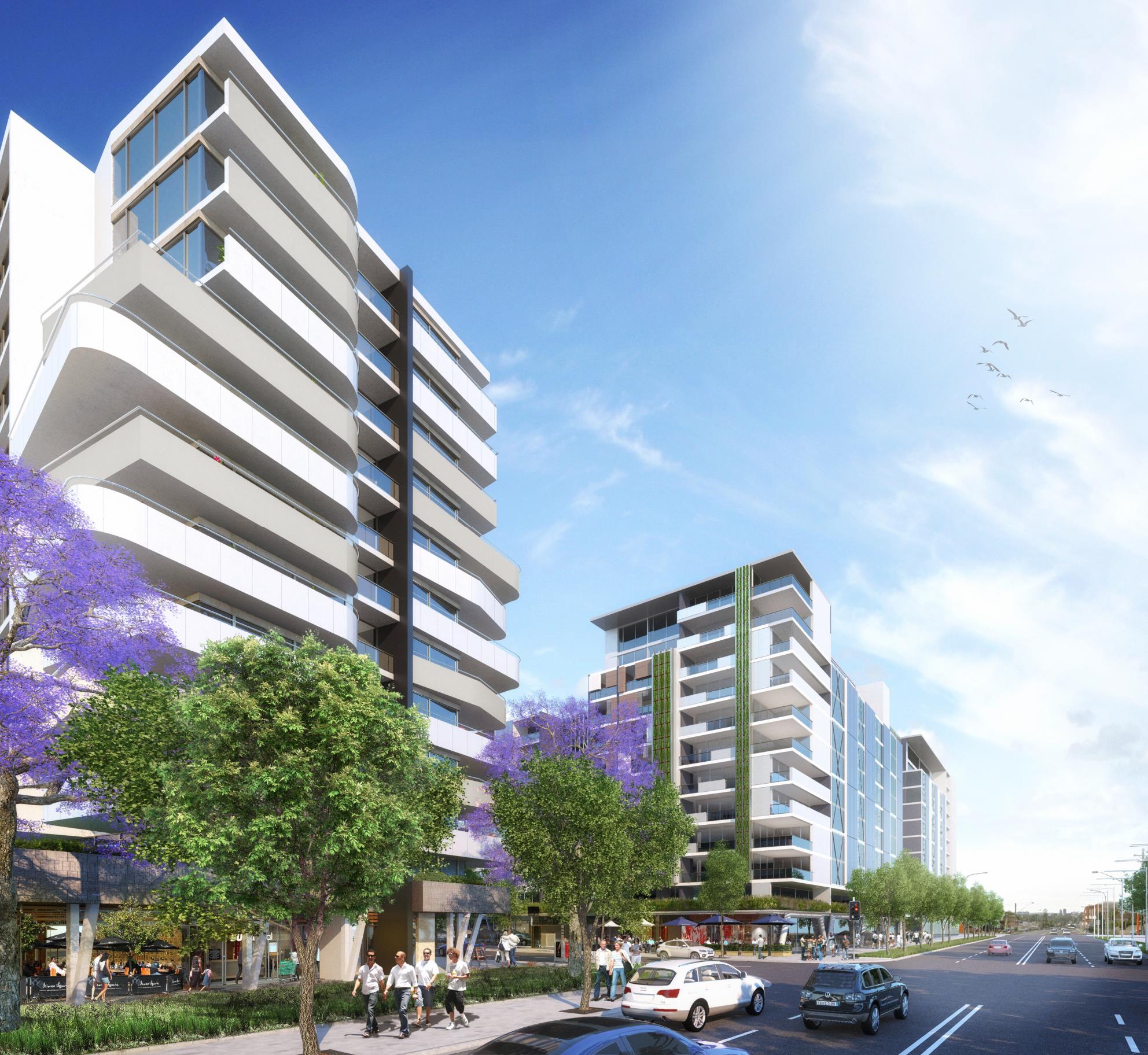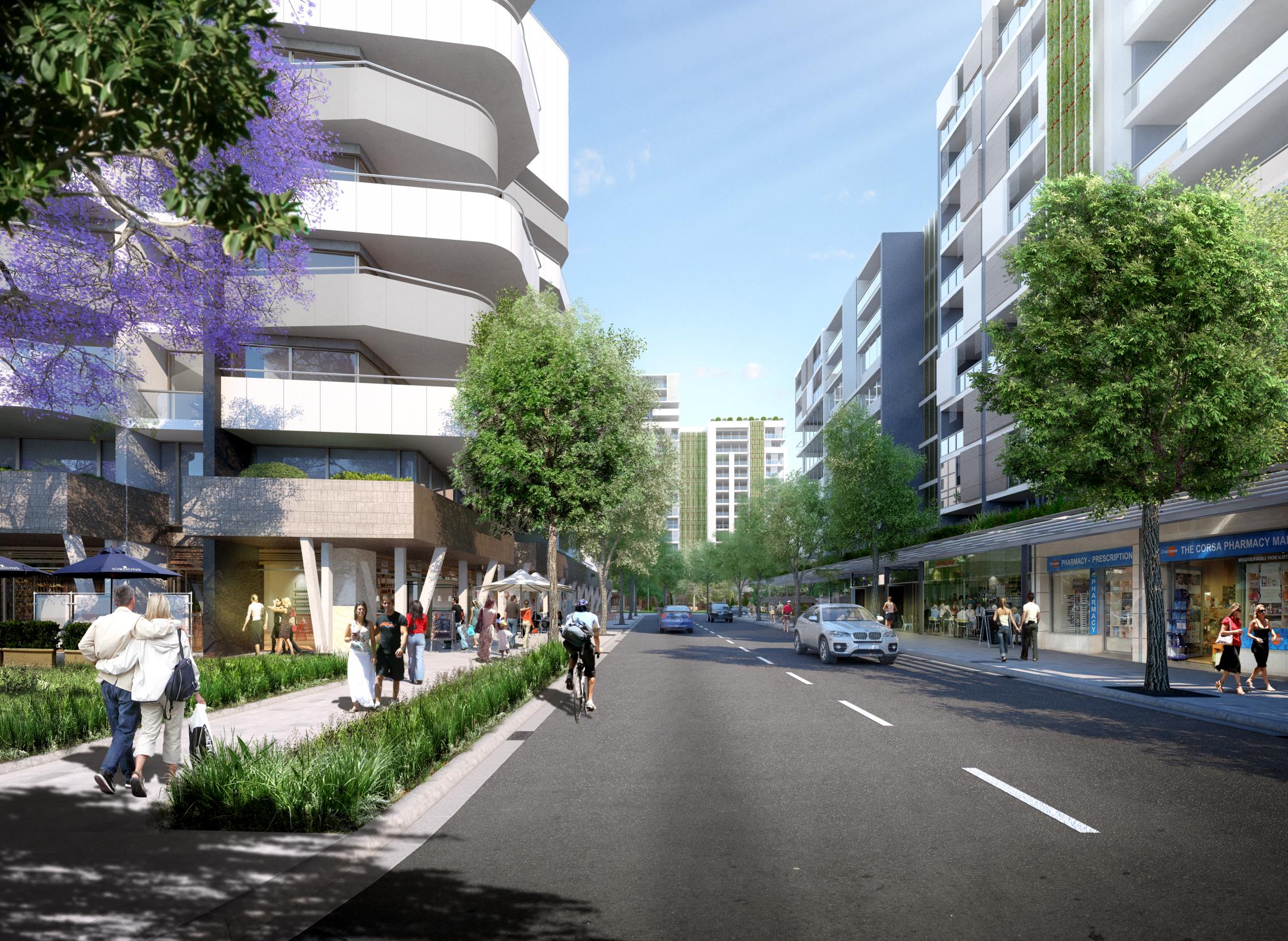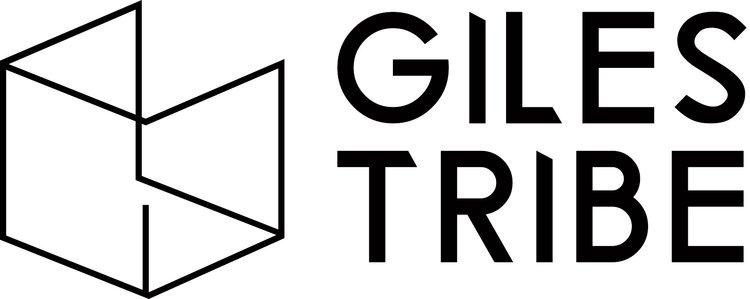MERRYLANDS GARDEN WOODVILLE AVENUE
URBAN DESIGN / PLANNING




MERRYLANDS GARDENS, WOODVILLE ROAD
Master planning and concept design for an infill development in Parramatta to accompany a Planning Proposal for amendments to Zoning, FSR and Height Limit. Housing types include attached dwellings, and residential flat buildings.
The planning proposal was approved and adopted by Council in 2018. It yields 7,500 sqm of commercial floor space and an FSR to accommodate over 500 dwellings, with interconnected 2 level basement car park to accommodate 1075 car parking space.
Client: Elanor Investors
