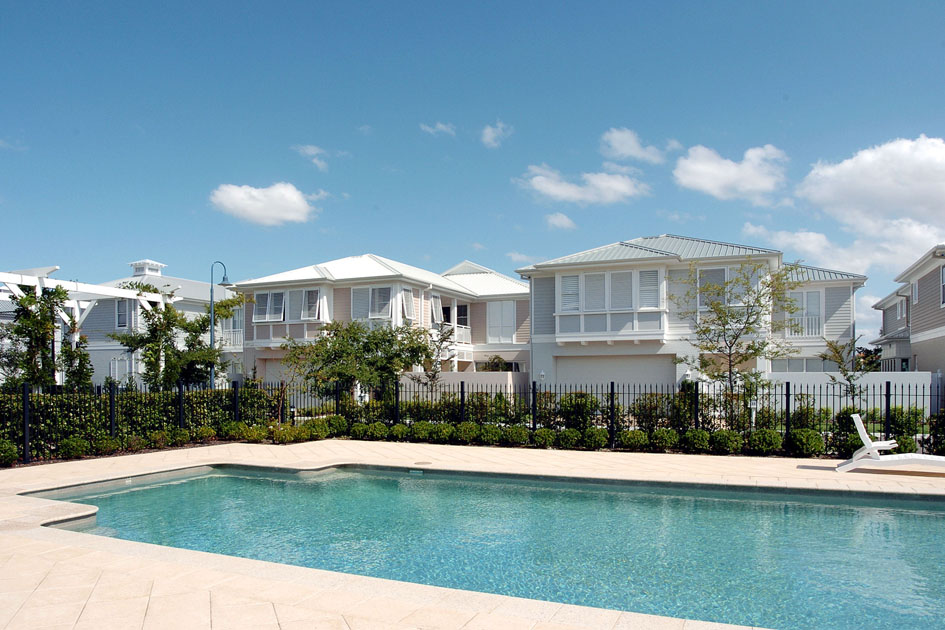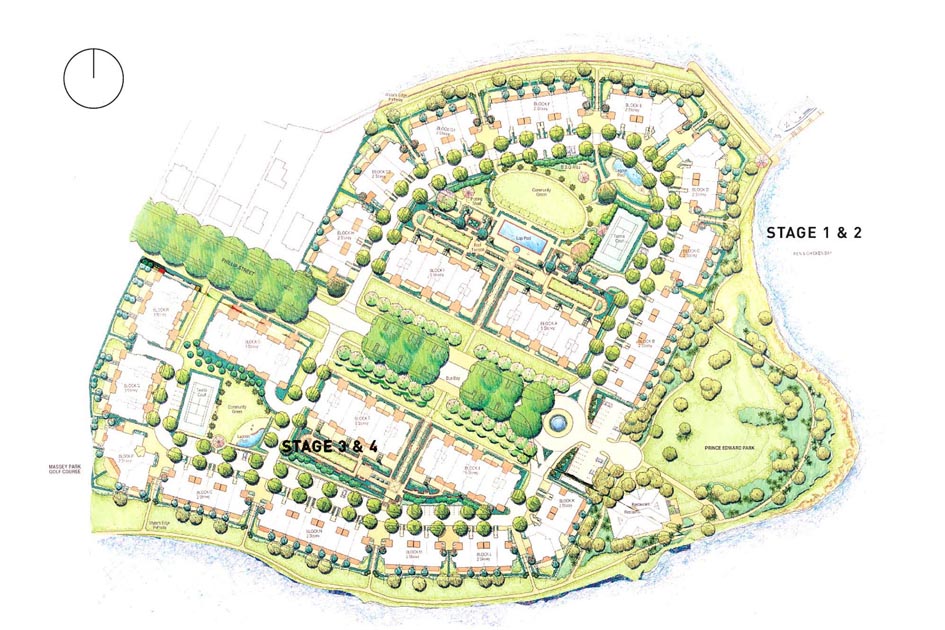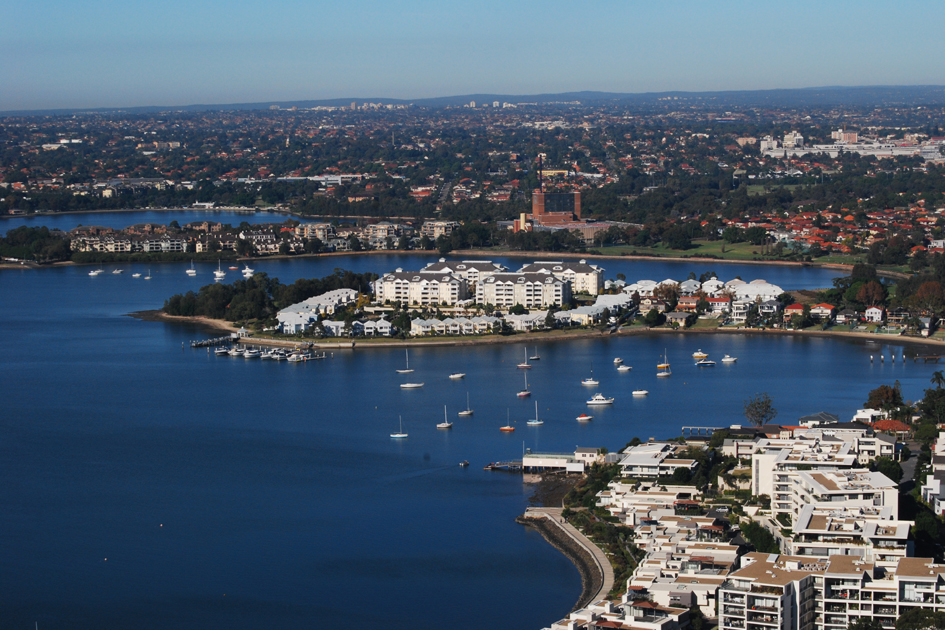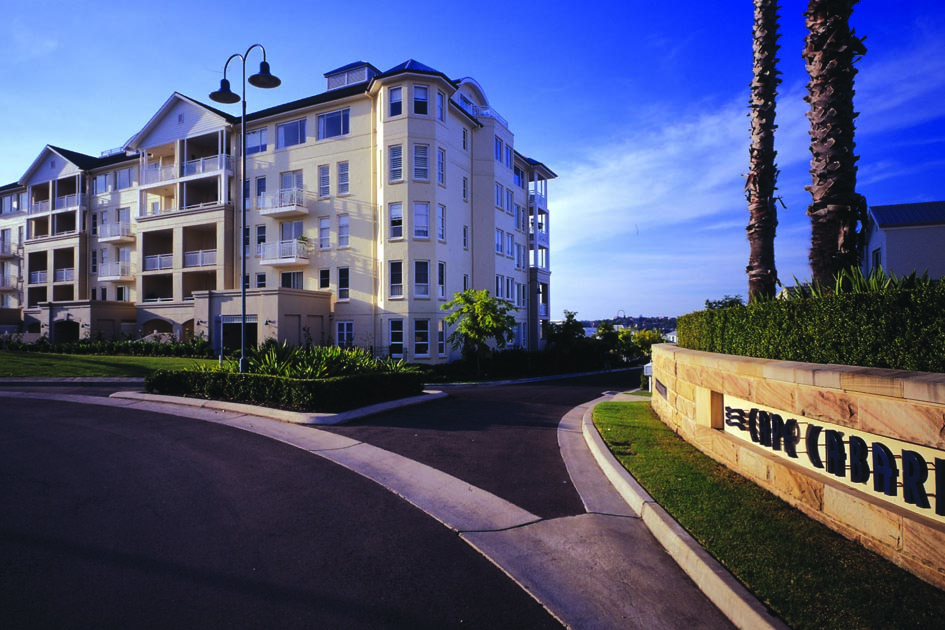CAPE CABARITA
URBAN DESIGN / PLANNING




CAPE CABARITA
This masterplan, carried through to design and documentation, provided a significant remediated 6.65ha waterfront site consisting of 250 dwellings, ranging from 2 storey townhouses to 5 storey residential apartments. It incorporates community facilities, extensive waterfront reserve, marina, parks, and open space.
Client: Regatta Point Developments
